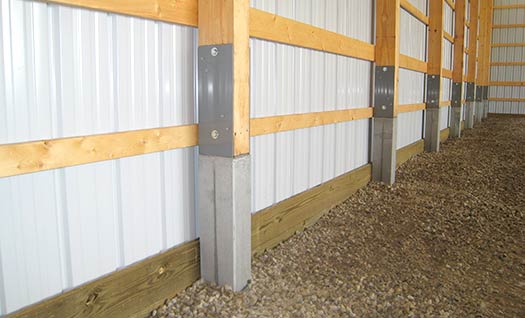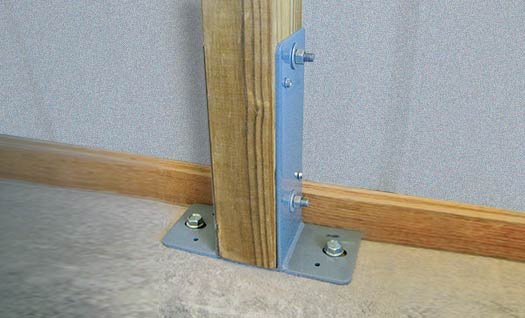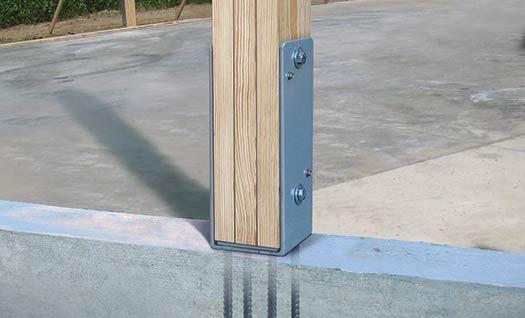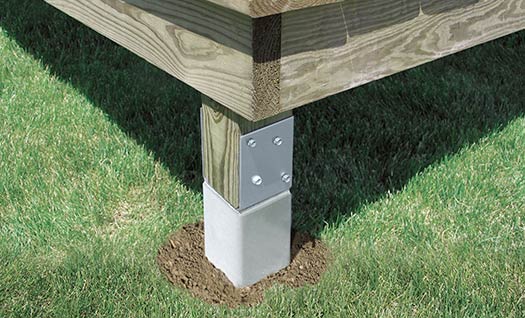Accelerate and facilitate efficient design and specification of Perma-Column® precast concrete columns, precast deck posts, and bracket systems with our DWG and isometric files. Downloadable files are available for all our ICC-ES-certified products.

Perma-Column® precast concrete columns

Sturdi-Wall® drill-set brackets

Sturdi-Wall® Plus wet-set brackets

Perma-Column® precast deck posts